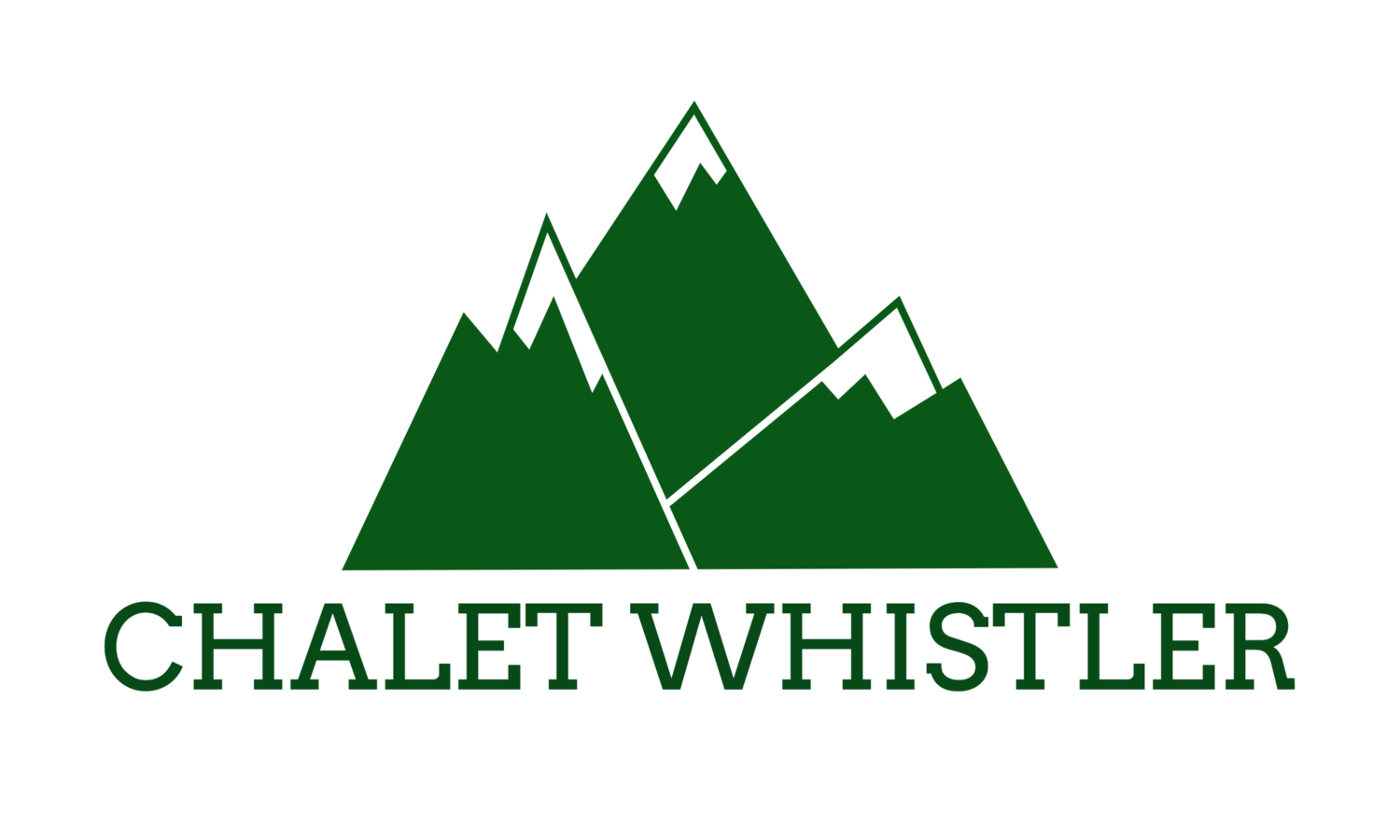Gallery
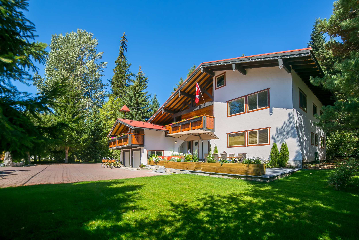
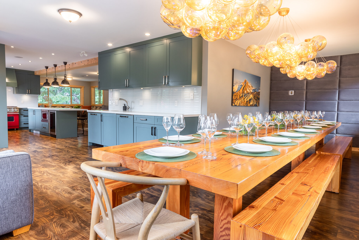
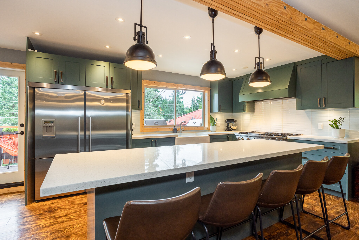
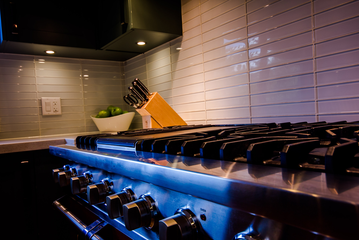
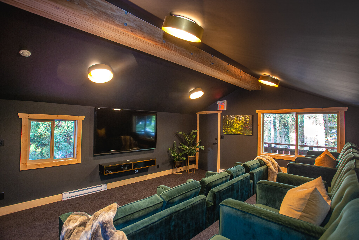
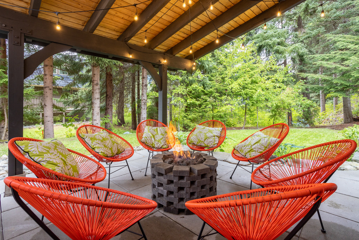
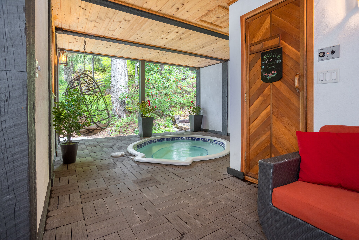
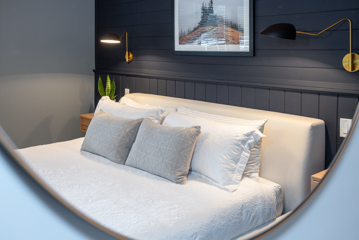
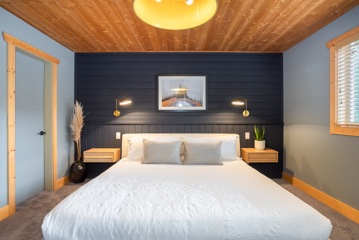
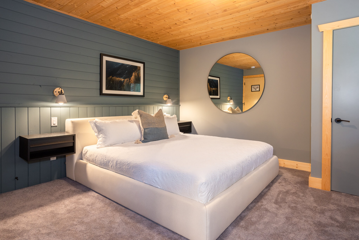
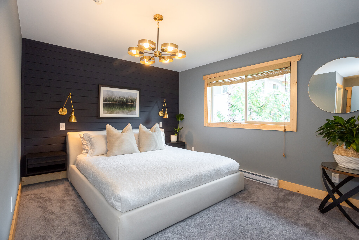
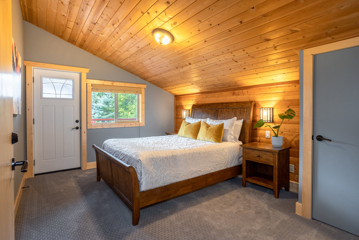
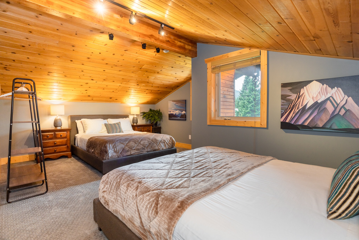
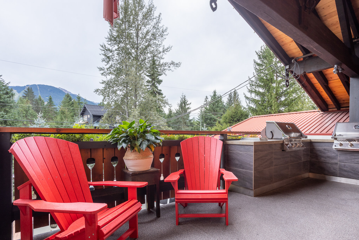
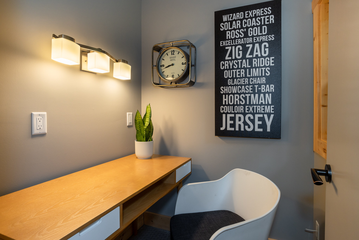
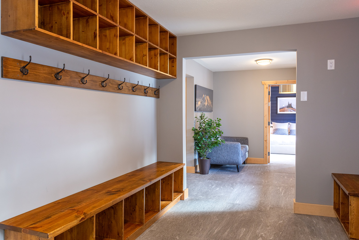
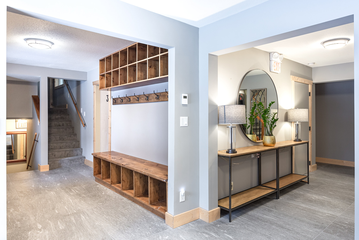
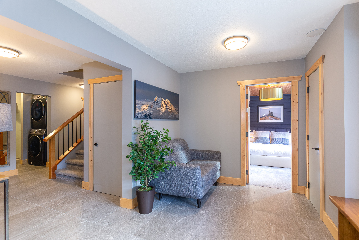
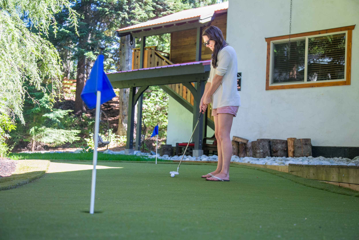
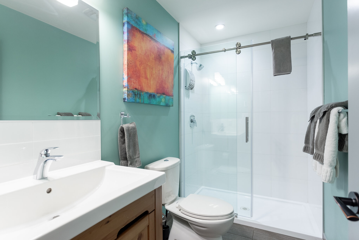
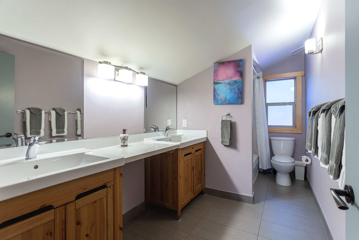
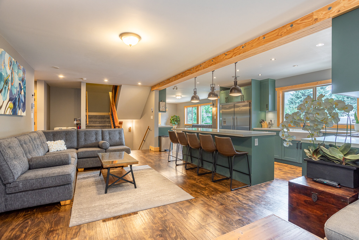
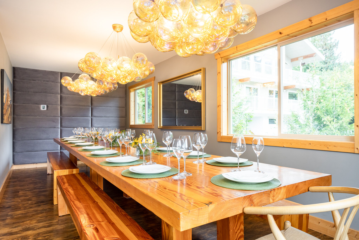
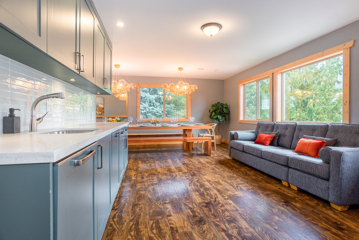
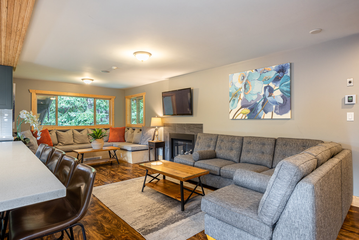
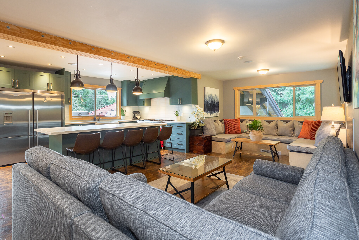
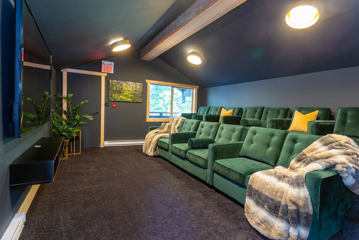
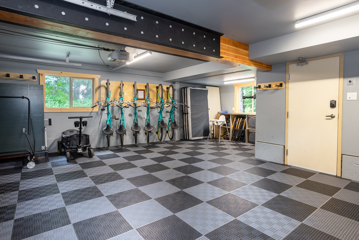
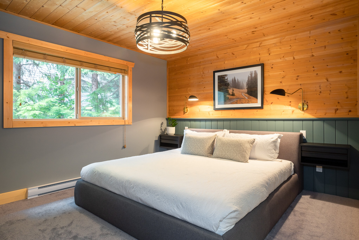
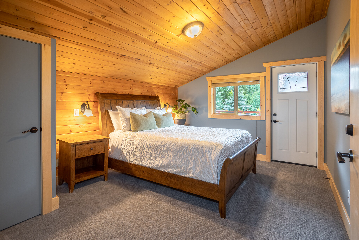
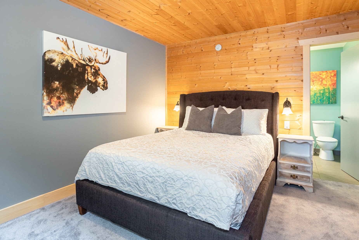
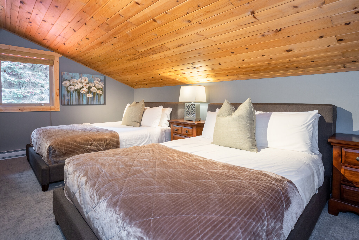
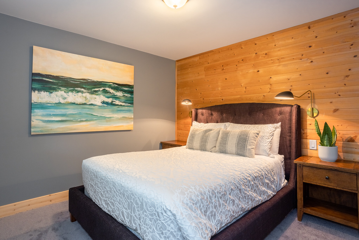
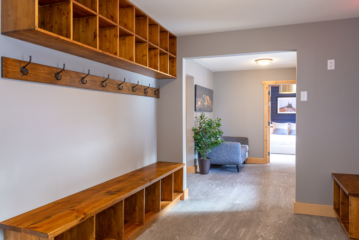
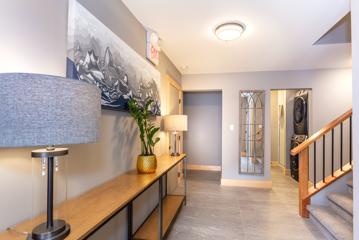
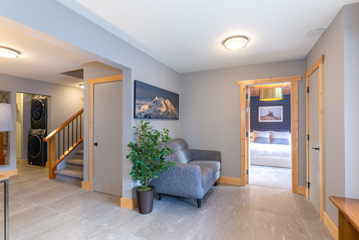
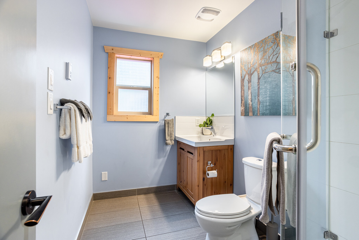
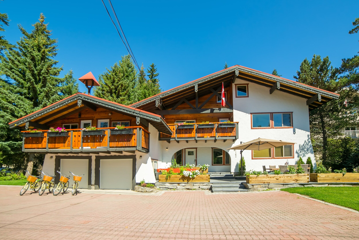
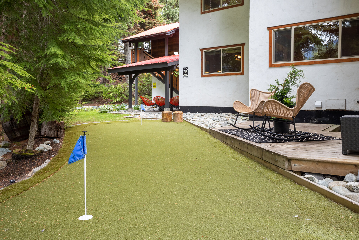
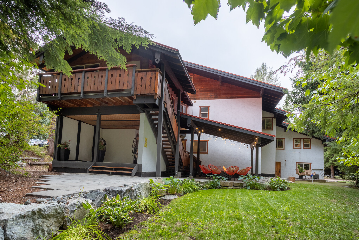
Sleeps 16 | 8+ Bedrooms | 10 Bathrooms | 18' Dining Table | Hot Tub | Sauna | Fire Pit | Putting Green | 4,810 sq. ft.
*** If a Provincial Health Order is published before your arrival date that prohibits us from hosting your group, we will offer you a full refund or date change with no penalty ***
Groups who fail to adhere to the terms of the Provincial Health Order and/or our house policies will be asked to leave immediately, and not provided a refund.
WE ARE NOT A SUITABLE VENUE FOR A PARTY; we would love to host your family gatherings, relaxed skiing vacations and well-considered corporate retreats.
———————————————————————————————————————————————
ABOUT CHALET WHISTLER:
An alpine chalet on the outside, & mountain-modern style on the inside! We have a professional grade kitchen, an 18ft harvest dining table, an outdoor kitchen with 2 BBQs, a movie room, hot-tub, sauna, fire-pit & more!
Exceptional outdoor facilities including a huge sunny patio with outdoor dining and lounging space with giant shade umbrella, mini putting green, lawns, extended parking, very private back lawn, hot-tub, sauna and a fire pit!
We are located just 15 minutes walk from Whistler Village, and the ski lifts. The house has easy access to the valley trail system - whether you fancy a stroll to the village or taking one of our cruiser bikes for a spin to Lost Lake park - this is the place to be!
Amenities
Kitchen & Dining
Kitchen
- 48" gas Viking Range with x6 gas burners, a griddle, a large oven and a half-width oven.
- x2 Fischer-Paykel fridge/freezers (side-by-side)
- Wine cooling fridge
- XL Farmhouse sink with garburator
- x2 Dishwashers
- Microwave
- Coffee maker
- Coffee bean grinder
- 4 slice toaster
- XL Slow-cooker
- Breville juicer
- Blender
- Sharp Knives
- Muffin & cupcake trays
- Serving dishes
- Mixing bowl sets with tupperware lids
- Cooking utensils
- BBQ utensils
- Pots, pans, roasting dishes, baking sheets, pizza sheets, etc.
- Cleaning supplies
Dining
- Harvest dining table 18ft x 3.5ft (seats 16 people easily)
- Crockery sets to serve +16 people
- Chapagne flutes, wine glasses & tumblers to serve +16 people
- Cutlery sets incl. steak knives to serve +16 people
General
- 4,500 sq ft of interior living space
- Guest controlled heating
- Heated boot-drying room with dehumidifier (for ski & winter boots!)
- Gas Fireplace
- Linens & Towels provided
- Wireless Internet
- Open Living Area
- Private spa facilities
- Hair Dryers
- Entry area with storage
- Laundry center
- Garage
- Private garden with golf putting green
- Plenty of off-street parking
- Concierge service available upon request
- Catering recommendations available upon request
Bathrooms
All of our bathrooms are equipped with shower dispensers with organic shampoo, conditioner and shower gel (the same product as the Scandinave Spa). We provide two plush white towel sets per bathroom (x2 bath towels, a hand towel & face cloth) as well as toilet rolls (look under the sink!).
- Bathroom 1 - en-suite full bathroom
- Bathroom 2 - en-suite bathroom (shower, no bath)
- Bathroom 3 - en-suite bathroom (shower, no bath)
- Bathroom 4 - en-suite bathroom (shower, no bath)
- Bathroom 5 - en-suite bathroom (shower, no bath)
- Bathroom 6 - en-suite bathroom (shower, no bath)
- Bathroom 7 - en-suite bathroom (double width shower, no bath)
- Bathroom 8 - en-suite bathroom (shower, no bath)
- Bathroom 9 - shared bathroom with double vanities & bath
- Bathroom 10 - powder room (with private door) and open shower next to the hot-tub area.
Bedrooms
All of our beds are made up with 500TC sheet sets & luxury jaquard duvet cover. We use two hypo-allergenic latex pillows & two feather pillows per bed, and hypo-allergenic duvet covers.
In total we have x4 King Beds + x8 Queen Beds.
- Bedroom 1 - x1 queen bed
- Bedroom 2 - x1 queen bed
- Bedroom 3 - x1 queen bed
- Bedroom 4 - x1 King bed
- Bedroom 5 - x1 king bed
- Bedroom 6 - x1 king bed
- Bedroom 7 - x1 queen bed
- Bedroom 8 - x1 king bed
- Plus two flex spaces that can have queen beds
Outside Area & Spa
Outside Area
- Sunny 1st floor deck with a good view & bistro seating set
- x2 BBQ grills & an outdoor gas burner
- Outdoor Firepit
- Private back garden, newly landscaped
- Golf putting green
- Grassy areas at the front of the house for kids to run on
- Parking for 8 vehicles
- Outdoor seating & dining areas
- Potted herbs in the summer for kitchen use
Spa
- 8 person hot-tub
- Sauna (electric)
Entertainment
- Flatscreen TV with Cable Subscriptions next to the kitchen & seating area (cook and watch!)
- Huge 80" Flatscreen TV in the movie room with cable TV & Netflix
- SONOS sound system wired into the main living area
- Board games
Miscellaneous
Family friendly facilities (on request)
- Child's Highchair
- Cribs
- Baby Gates
- Play Pen
- Stroller
Outdoor gear (May 1st - September 30th only)
- Table tennis
- x6 Bikes
- x4 folding beach chairs
- bike repair stand
- x2 Cooler
- Ski/board racks
Floor Plans
Calendar & Rates
To book, simply select your arrival date and follow the steps! This site offers you the best rate possible - guaranteed!
**ALL RATES ARE IN CANADIAN DOLLARS**
WE DO NOT HOLD DATES WITHOUT AN INITIAL PAYMENT
Booking Policies:
To reserve your dates, a 50% initial payment is required to block off the calendar. The rest is due 60 days prior to arrival.
The damage deposit is 'held' on your card the day you arrive, and released when you leave.
Cancellation Policies:
Travel insurance is recommended to protect yourself against any unexpected events that may interrupt your vacation plans.
Please contact us for more information about our current cancellation policies.
House Rules:
No noise after 10pm - this is a Whistler by-law. Our house is located in a peaceful residential neighbourhood
Parties/events not allowed - speak to us about your plans before booking
Min. age of primary renter: 25 years
No smoking
Max. occupancy: 16 unless indicated otherwise by PHO
Location
The house is located at 7162 Nancy Greene Drive. The walk to Whistler Village is 10 to 15 minutes - you can walk on a pedestrianized valley trail almost all the way.
If you have a vehicle you can park for free at our house and you can park in the village day-lots (1-5) from $10 per day or the Blackcomb mountain day lots (6,7 & 8) for free.
If you don't have a vehicle, taxis are one of the easiest methods to get around - you can get a 6-seater taxi to or from the village. Whistler has a "whistler taxi" app that is very easy to use as you can program your journey and pre-book transport. Also the bus station is located just next to the house.
We are also about 5 minutes walk from the entrance to Lost Lake Park (15 minutes from the actual beach in the park). In the summer, this is an excellent lake for swimming and gets the last sunshine of the day. In the winter, you can cross country ski and snowshoe there.
Distances
Whistler Village (Ski lifts, Peak2Peak Gondola, shops, restaurants, bars, grocery stores etc.) - 1.3kms
Green Lake - 3km
Lost Lake Park - 2.4km
Nesters Market - 500m
Nicklaus North Golf Course - 2.4kms
Scandinave Spa - 1.8km
Bus stop - 70m
